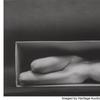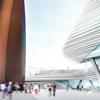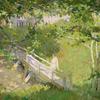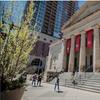The Frick Collection Enters Into Next Phase of Planning for Expansion
- NEW YORK, New York
- /
- March 26, 2016
The Frick Collection announced Thursday that it is entering into the next phase of planning for the upgrade and enhancement of its facility, which encompasses a constellation of buildings, wings, and additions constructed between 1914 and 2011.
Following the withdrawal of the 2014 design proposal and a subsequent period of extensive study, Frick leadership has developed a new approach to upgrading and expanding its facilities that enhances opportunities for intimate engagement with great works of art and preserves the Frick’s gardens.
The ongoing planning includes the creation of new exhibition, programming, and conservation spaces within the institution’s built footprint. As the next step in this process, the Frick is issuing a request for qualifications (RFQ) to select architectural firms, which are being invited to submit their credentials based on their relevant experience and expertise. The institution is planning to announce a finalist later this year and will work together with the selected architect to further define the expansion program, with initial designs expected to be unveiled in 2017.
Home to one of the world’s leading collections of fine and decorative arts, The Frick Collection is noted for the contemplative atmosphere of its galleries, which were previously the principal rooms of the private residence of Henry Clay Frick. It also houses the Frick Art Reference Library, one of the top five art historical research centers in the world. Although its collections, attendance, and public programs have grown significantly over the past decades, the Frick’s facilities have not undergone a significant upgrade since the 1970s. Many of the Frick’s critical functions are currently constrained—from the presentation, 2 care, and conservation of its collections, to education programs and basic visitor services—having been retrofitted into spaces in and adjacent to the former residence.
The project will open to the public—for the first time—new areas of the historic Frick home, reorganize and upgrade existing spaces in the Frick’s buildings, and renovate underground facilities. It will create a more natural flow for visitors throughout the buildings, while enhancing and upgrading the behind-thescenes facilities to enable professional staff to work more efficiently and effectively. At the same time, the expansion will preserve the distinctively residential character and intimate scale of the house and its gardens, both those original to the residence and in more recent additions.
“We enter the next phase of our expansion process energized by the promise of an enhanced facility that will address the Frick’s urgent programmatic and museological needs, while ensuring that the institution will continue to do what it does best—provide intimate encounters with exceptional artworks in spaces designed for tranquil contemplation,” said Dr. Ian Wardropper, Director of The Frick Collection. “We look forward to developing a design that advances these goals and reflects our passion for preserving the unique character and qualities that define the Frick experience.”
The project will include:
• The opening to the public—for the first time—of a suite of rooms on the second floor of the historic house for use as exhibition galleries. Originally the private living quarters of the Frick family, these rooms will retain their residential scale and are uniquely suited to the presentation of small-scale objects from the Frick’s permanent collection.
• The creation of a new gallery within the 1935 building for the presentation of special exhibitions. This new space, contiguous to the permanent collection galleries on the main floor, will help to facilitate a dialogue between the Frick’s holdings and works in loan shows, and will enable the Frick to keep more of its permanent collection on view throughout the year.
• The creation of dedicated, purpose-built spaces to accommodate the Frick’s roster of educational and public programming, scaled to the institution’s programs and mission.
• The reconfiguration of existing visitor amenities to create more streamlined circulation, offer a clearer public connection between the museum and Frick Art Reference Library, and ensuring easy access for the Frick’s audiences, including those with disabilities.
• The establishment of state-of-the-art conservation spaces to ensure that the former house and the Frick’s esteemed art and research collections will continue to receive the highest caliber of professional care.
Further details on the enhancement and expansion plan, including square footage and project cost, will be determined together with the architectural team that is selected.
Originally constructed in 1913–14 by Carrère and Hastings, the Frick house has been expanded several times in response to the growth of its collections and the needs of the public. In the 1930s, architect John Russell Pope undertook the conversion of the family home into a public museum, nearly doubling its original size, and demolishing the adjoining library building that had been added in 1924 in order to construct a larger library to accommodate its growing collections. An additional expansion occurred in 1977, which included the creation of the 70th Street Garden. In 2011, the Portico Gallery was created by enclosing an existing loggia.
















