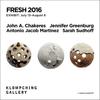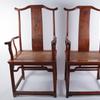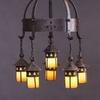The Frick Collection Unveils New Plans for Expansion
- NEW YORK, New York
- /
- April 04, 2018
The Frick Collection has unveiled the design for its expansion and enhancement by Selldorf Architects. Honoring the architectural legacy and unique character of the Frick, the plan provides unprecedented access to the original 1914 home of Henry Clay Frick, preserves the intimate visitor experience and beloved galleries for which the Frick is known, and restores the 70th Street Garden. Conceived to address pressing institutional and programmatic needs, the plan creates critical new resources for permanent collection display and special exhibitions, conservation, education, and public programs, while upgrading visitor amenities and overall accessibility. The project marks the first comprehensive upgrade to the Frick’s buildings since the institution opened to the public more than eighty years ago, in 1935.
Slated to break ground in 2020, the project encompasses approximately 60,000 square feet of repurposed space and 27,000 square feet of new construction. Highlights of the design include:
- Opening to the public a series of intimate rooms on the second floor of the original residence for use as permanent collection galleries. These spaces, together with a new special exhibition area on the museum’s main floor, introduce 30% more room for the presentation of art.
- The creation of a dedicated, purpose-built education center, the first in the Frick’s history, and a state-of-the-art auditorium that will better accommodate educational and public programs.
- New amenities and enhancements to better facilitate visitor circulation and ADA-accessibility throughout the Frick, including a passageway providing easy public access between the museum and library for the first time.
- Modernized back-of-house facilities including new conservation laboratories for the museum’s and library’s collections.
- Updated infrastructure to safeguard the Frick’s collection and buildings, improve its energy efficiency, and ensure the long-term preservation of the institution.
The design was developed by Selldorf Architects, with Beyer Blinder Belle acting as Executive Architect. Esteemed garden designer and preservationist Lynden B. Miller will work with the Frick to restore the 70th Street Garden in keeping with the vision of its creator Russell Page. The construction budget is $160 million.
“Working together with the Board of Trustees and senior management, Selldorf Architects has developed a design that at once honors the Frick’s unique architectural history and improves access for all visitors,” said Ian Wardropper, Director of The Frick Collection. “The project harmoniously integrates the historic with the new and addresses all areas of the institution, which encompasses a number of buildings and additions made over the course of the past century. We are grateful for the support and public feedback we have received to date as we embark on this initiative to further the vision of Henry Clay Frick for an enduring and ever-vibrant institution.”
“Our proposed design is the result of an unwavering commitment to maintaining the intimate experience of viewing art at the Frick that is unique and special to so many — myself included,” said Annabelle Selldorf, principal and lead designer of Selldorf Architects. “With interstitial architectural interventions, we are able to provide clear and coherent new spaces with seamless connections that will allow the Frick to more thoroughly enact its mission in the twenty-first century.”
Originally designed by Carrère and Hastings as a private home for Henry Clay Frick, the main building has not undergone a comprehensive upgrade since John Russell Pope transformed and expanded it into a public museum and created a purpose-built structure for the Frick Art Reference Library in 1935 as well as the Frick’s iconic interior Garden Court. The Frick’s holdings, attendance, and public and educational programs have grown appreciably in the past decades, and many of the institution’s critical functions — from the presentation, care, and conservation of its collections, to education programs and basic visitor services — are constrained and retrofitted into inadequate spaces in the century-old former residence. There is also a pressing need to renovate and replace building infrastructure throughout the museum and library, including the deep basement under the 70th Street Garden, upgrading these to contemporary state-of-the art systems.
Betty Eveillard, Chair of the Board of Trustees at The Frick Collection noted, “Together with Selldorf Architects, the Frick has set forward a plan that graciously ushers our institution into the twenty-first century while preserving our Gilded-Age grandeur and sense of tranquility. The plan addresses the needs of the visiting public, our professional staff, and the thousands of students and researchers who enjoy the museum’s galleries and rely on the vast resources of the Frick Art Reference Library. From helping us share with the public more of the building and our collections to introducing new views of the 70th Street Garden, the design reaffirms the Frick as a one-of-a-kind destination in New York City.”




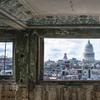


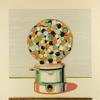


![Peter Paul Rubens (Flemish, 1577–1640), After Titian (Tiziano Vecelli) (Italian [Venetian], c. 1488–1576), Rape of Europa, 1628–29. Oil on canvas, 71 7/8 x 79 3/8 in. Peter Paul Rubens (Flemish, 1577–1640), After Titian (Tiziano Vecelli) (Italian [Venetian], c. 1488–1576), Rape of Europa, 1628–29. Oil on canvas, 71 7/8 x 79 3/8 in.](/images/c/e2/2e/Jan20_Rape_of_Europa100x100_c.jpg)


