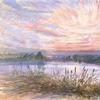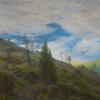SANAA-designed Grace Farms to Open Oct. 9 With Commissioned Artworks
- NEW CANAAN, Connecticut
- /
- August 03, 2015

Sharon Prince, President of Grace Farms Foundation, announced recently that artworks commissioned from leading contemporary artists Thomas Demand, Olafur Eliasson, Teresita Fernandez and Susan Philipsz will be unveiled to the public to herald the opening of Grace Farms on October 9, 2015. An additional site-specific commission by Eliasson and a new
work by Beatriz Milhazes will be unveiled in spring 2016.
An environment where people may experience nature, encounter the arts, pursue justice, foster community and explore faith, Grace Farms is being developed by the Foundation as an 80-acre gift of open space for the people of New Canaan and a platform for initiatives in the non-profit organization’s program areas. Grace Farms’ purpose-built,
86,000 sf multi-use building is designed by the Pritzker Prize-winning firm SANAA to blend almost transparently into the surrounding woodlands, wetlands and meadows, with landscape design by SANAA in collaboration with OLIN.
“We are excited to announce our partnerships with these renowned artists from across the globe, who have responded so positively to the aspirations of Grace Farms and who are
taking us a big step forward in realizing our mission,” Sharon Prince said. “As we begin the countdown to our October opening, it is inspiring to see how the landscape and architecture are now coming together so beautifully with the arts and our inaugural programs.”

Grace Farms Foundation has worked closely with Yuko Hasegawa, Grace Farms’ Consultant for Art Installations and Chief Curator of the Museum of Contemporary Art in Tokyo, to commission site-specific artworks that complement and enhance the architecture, landscape and multifaceted mission at Grace Farms.
The new works to be unveiled at the opening are a textile work by Olafur Eliasson; an outdoor sound installation by Susan Philipsz; photographs of iterations of SANAA’s models for Grace Farms by Thomas Demand; and a mural by Teresita Fernandez. By spring 2016, Grace Farms also expects to incorporate a light-based work by Olafur Eliasson and a collage by Beatriz Milhazes.
“Collaborating with Grace Farms Foundation and SANAA on this project has been highly rewarding,” says Yuko Hasegawa. “The concept of Grace Farms is unique. I believe it will serve as a great example of how art, architecture, nature and meaningful programs can all come together to inspire people.”
Speaking about the work he is creating, Olafur Eliasson stated, “I was moved by Grace Farms’ vision of an inclusive, non-commercial space to create a work of art that resonates
with the architecture, the surrounding parkland and the people who breathe life into it. My work will offer visitors an ephemeral experience dedicated to embodied spirituality.”
The commissioned works are part of Grace Farms’ broader plan for programming across its core program areas: nature, arts, justice, community and faith. Additional programs will include art and architecture tours; book signings and discussions with authors; film screenings and discussions with filmmakers; an Earth Day weekend symposium; a community pantry and kitchen; lectures and conversations with thought leaders; a year-end Festival of Lights and special courses given in collaboration with the Yale Center for Faith and Culture.
Grace Farms also will serve as a year-round public recreational area with walking trails, picnic areas, an athletic field and food from community purveyors.
Known as the River because of the way it meanders through the rolling terrain, the SANAA building at Grace Farms begins on a knoll and then flows down the long, gentle slope in a series of bends, forming pond-like spaces on its journey. Structurally, the building of glass, concrete, steel and wood is in essence a single long roof, which
seems to float some 10 to 14 feet above the surface of the ground as it twists and turns across the landscape. The walkways, courtyards and glass-wrapped volumes that form beneath the roof are remarkably transparent and invite people to engage with the expansive natural surroundings.
The glass-walled volumes of the River are:
• Sanctuary: an 11,000 sf sanctuary/indoor amphitheater with seating for 700
• Library: a 3,300 sf staffed library with resources to research justice, the arts, nature and faith. It includes a glass-enclosed conference room and fireplace for discussion and hospitality.
• Commons: a 6,900 sf dining room and living room, with capacity for 300, with communal tables built from trees harvested on-site, a coffee bar, sofas and fireplace. A lower level accomodates a lecture hall and ancillary spaces.
• Pavilion: a 950 sf staffed welcome pavilion where visitors can be oriented to Grace Farms, enjoy a cup of tea or listen to intimate musical performances
• Court: a 7,500 sf gymnasium/multi-purpose space built partially below grade, with adjoining media lab and game room, for recreation, youth activities, receptions and arts performances
SANAA and OLIN’s landscape design sensitively integrates community gardens, athletic fields, a playground and trails within the 80 acres of Grace Farms, while preserving and enhancing the existing habitat for native flora and fauna. The Foundation unveiled SANAA’s design for Grace Farms In September 2012. The River will be the first project by SANAA to be completed in the United States following the firm’s receipt of the Pritzker Prize.











100x100_c.jpg)




