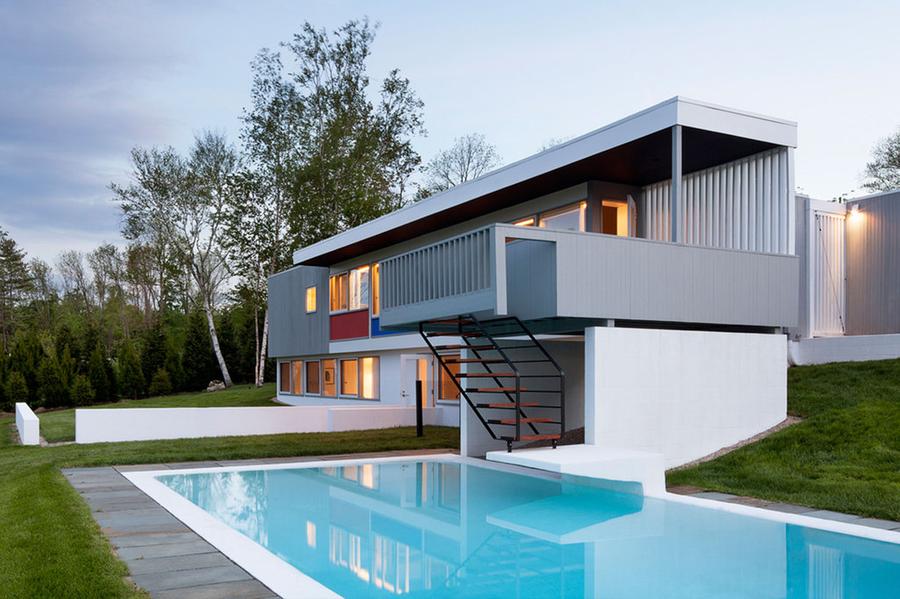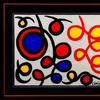Marcel Breuer's Stillman House with Calder Mural at Auction
- July 23, 2015 11:34

The Marcel Breuer-designed Stillman House, in bucolic Litchfield, Connecticut, will be offered by Wright at a Design Masterworks auction on Nov. 19. Considered a masterpiece of modern architecture and art—with murals designed by Alexander Calder and Xanti Schawinsky—the 2.8-acre property represents a rare chance to own a house by one of the world’s most important modernists.
Wright's website explains the backstory of the The Stillman House:
In 1950, Marcel Breuer built the Stillman House in Litchfield, Connecticut after clients, Rufus and Leslie Stillman, visited his demonstration house on display at the Museum of Modern Art the previous year. According to Rachel Carley’s recent book, Litchfield: The Making of a New England Town, Stillman said of Breuer, “If MoMA thought he was that good, then we shouldn’t argue about it.” As the first modern house in the small town of Litchfield, CT, nestled behind famed Greek and Colonial revival architecture, Stillman House has always served as an important counterweight to colonial traditional.
Art and politics flowed through the Stillman house in wonderful proportion. Friend and artist, Alexander Calder was a signature fixture at Stillman dinner parties with Rufus becoming his official Roxbury Studio photographer for a period. Breuer friend and first-generation Bauhaus member, Xanti Schawinsky, executed a custom Sound Waves mural wrapping the living room fireplace which appeared on the cover of Interiorsmagazine, October 1953. And throughout this experimentation, community was prioritized, as Stillman and others worked tirelessly to make the art accessible to the public, finding ways to take it to schools, post offices, libraries, junior leagues and more, for which many Stillman-led Breuer commissions can be cited.
The Stillman House has three separate Breuer commissions between 1950 and 1953: A main house, a studio building and a pool design. The pool features a signature floating staircase with cantilevered landing platform, the latter mirroring Breuer’s entrance canopy to The Whitney Museum, predating it by more than a decade, it also features an 22-foot mural wall originally painted by Calder, which the artist featured in his 1976 book, Calder’s Universe. The main portion of Stillman house employs the efficiency of Breuer’s long house design, which he devised post-war while at Harvard teaching architecture with Walter Gropius. The main house also connects to a large entertaining space with 13-foot ceilings, wall-to-wall views, and attached garage. The main portion places parent’s bedroom and common areas on the second floor with children and play areas below.
The uniquely modern configuration in fact led Breuer to invite Rufus to author a chapter in his 1955 book,Sun and Shadow: The Philosophy of an Architect, for which Stillman’s chapter, One Client’s Point of View, offered a singular outside contribution. The relationship between Breuer and Stillman is among the most successful of Breuer’s storied career. In addition to Stillman becoming instrumental in coordinating commissions between Breuer and family members, friends, industrial colleagues, and civic leaders (at least 20 in all), Stillman commissioned Breuer to build three residences for his family in Litchfield in addition to a replication of Breuer’s Wellfleet Cottage House, where the two families vacationed frequently.
Further information on the Stillman House can be found in the Breuer Archives at Syracuse University and at The Smithsonian’s Archives of American Art. In 2009, the home was purchased directly from the Stillmans and a careful multi-year restoration was performed, which received recognition in 2014 from DO.CO.MO.MO_US and The Connecticut Trust for Historic Preservation.





















