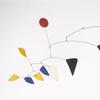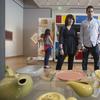Crystal Bridges Museum of American Art Reveals Plans for Major Expansion Designed by Safdie Architects
- April 07, 2021 12:56
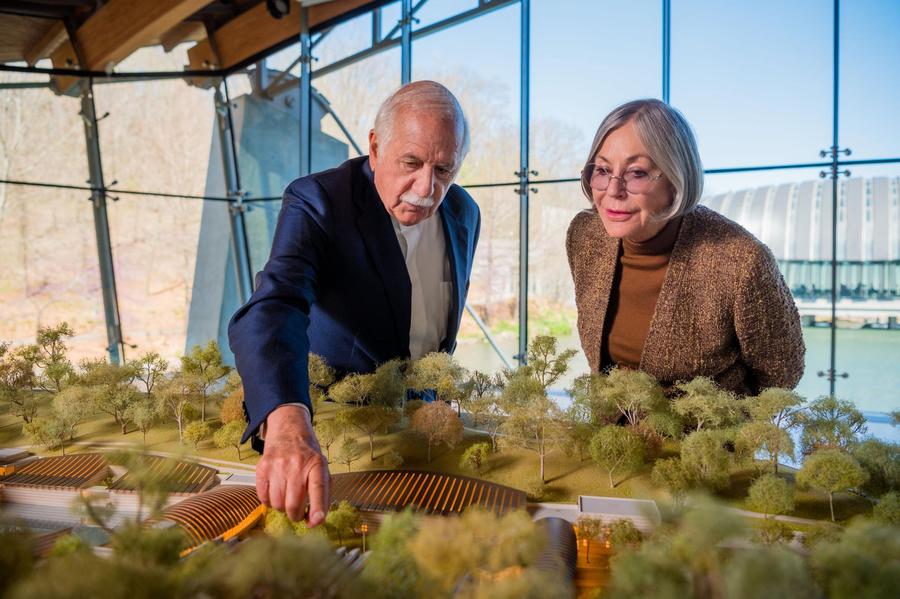
Crystal Bridges Museum of American Art has revealed plans for an expansion that will increase the size of the current facilities by 50 percent. Adding nearly 100,000 square feet to the 200,000-square-foot facility, the expansion will allow the museum to showcase its growing collection and welcome more visitors to experience the power of art, in an inclusive environment. Envisioned to support Crystal Bridges’ commitment to free access to art for all, the new space will increase capacity for presenting art and exhibitions, educational and outreach initiatives, cultural programming, and community events.
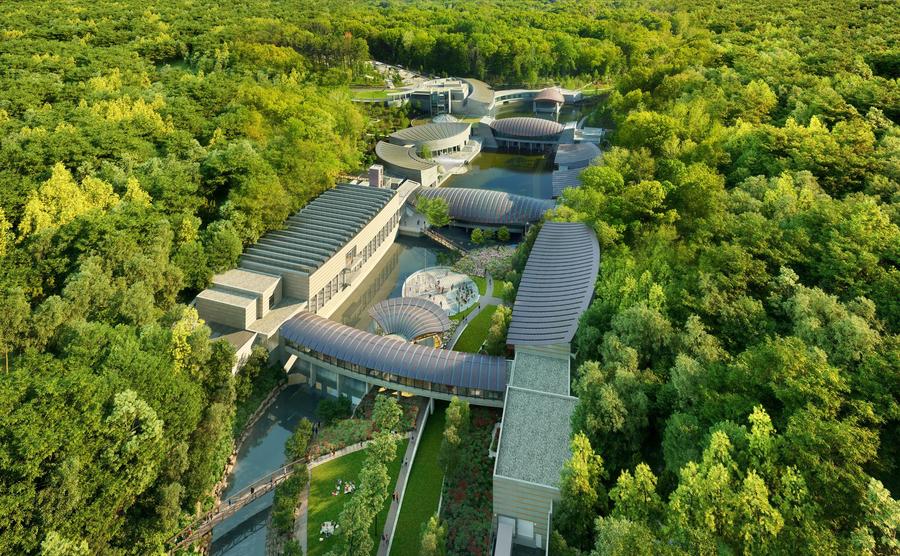
“It’s wonderful to see how our community, our region, and travelers to Bentonville from across the nation and around the world have embraced Crystal Bridges, and enjoyed the experience of being surrounded by art, nestled in nature, and immersed in Moshe Safdie’s architecture,” said Alice Walton, Crystal Bridges founder and board chairperson. “With the number of visitors we welcome annually, it’s timely to enlarge our building and make sure more people can access these offerings. Having Safdie Architects expand on its original Crystal Bridges design with this new addition will create a unified experience for enjoying art, nature, and architecture.”
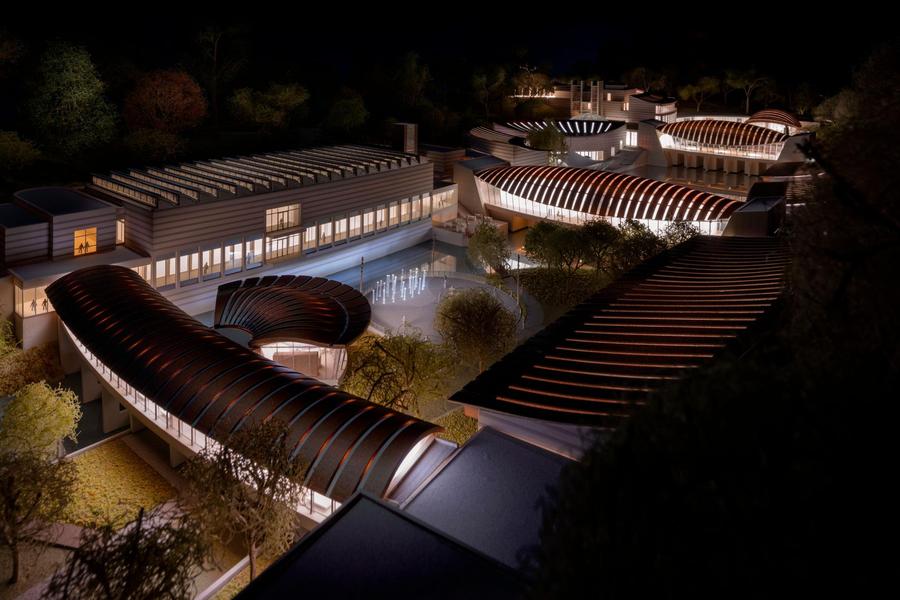
Ten years after completing the original design for the museum, Safdie Architects has returned to create a seamlessly integrated expansion that resonates with the existing pavilions and outdoor spaces. New structures will house additional galleries, educational facilities, event spaces, a café, and new indoor and outdoor gathering spaces. Extending the long-term partnership between Crystal Bridges and Safdie Architects, the design continues the deep integration of art, architecture, and nature that has become synonymous with Crystal Bridges.
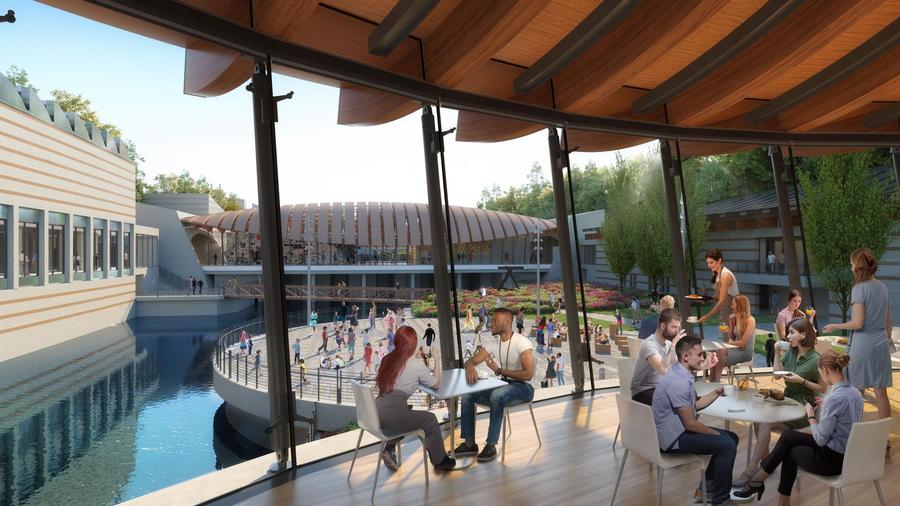
The project is currently in the design development phase with construction commencing in early 2022 with the goal of completing construction in 2024. As a precursor to the expansion, a reconfigured main lobby and courtyard, also designed by Safdie Architects, will be completed in May 2021.
“It has been a joy to see Crystal Bridges’ enthusiastic reception by the public. We are honored to be back and working with the museum to realize a series of new facilities which will enrich the diversity of the museum experience,” said Moshe Safdie, founder of Safdie Architects.
Since opening in 2011, Crystal Bridges has welcomed more than five million visitors to experience the renowned collection with free admission, exhibitions, and five miles of sculpture and walking trails on 120 acres. The museum opened with approximately 1,500 artworks spanning five centuries of American art and has since more than doubled its collection and presented more than 60 exhibitions, organizing or co-organizing many of them, including Crafting America, which is currently on view. In 2018, the museum re-installed its Early American Art Galleries to tell a more inclusive story, adding multiple perspectives with Native American, folk, and Spanish Colonial objects, contemporary works, and bilingual text. The museum has been focused on acquiring works by artists underrepresented in art history. Recent acquisitions include works by 25 Native American artists, Sam Gilliam, Amy Sherald, and 34 artworks featured in State of the Art 2020, which debuted alongside the grand opening of the Momentary, a 63,000-square-foot satellite space dedicated to contemporary art.
“In its first 10 years, Crystal Bridges has catalyzed economic development in Northwest Arkansas by transforming the region into a destination for tourism and enhancing the quality of life for our residents,” said Nelson Peacock, president and CEO of Northwest Arkansas Council. “The museum’s expansion will open opportunities for artists and creatives and provide access to more world-class art in our community.”
Expansion Project Details
Complementing existing design elements, the expansion adds to the collection of elegant pavilions nestled into the sloping landscape. Continued use of regional materials such as concrete, timber, and fieldstone are sourced from Northwest Arkansas and celebrate the region’s craft traditions. New interior/exterior connections throughout the project create links between the galleries and program spaces and the surrounding park and trails.
The relationship between the building and its natural surroundings promotes an accessible experience that expresses Crystal Bridges’ vision of creating an environment of inclusion and belonging. Design highlights include:
- Increased gallery space (by 65 percent) will allow the museum to present art with two new galleries while also adding to existing space for temporary exhibitions and offering new spaces for community displays.
- More educational spaces and a dedicated floor with community gathering areas, art studios, maker spaces, and flexible facilities will engage creators of all ages and abilities.
- A new bridge connecting two galleries could add non-traditional space for art that is not sensitive to light. With floor-to-ceiling views of the natural surroundings, it will offer spaces for reflection and gathering, including a new café.
- A circular event plaza will increase opportunities for outdoor community programming and performances.
Crystal Bridges and Safdie Architects are working with Coen+Partners Landscape Architects to develop dedicated outdoor spaces, and enhancements to the existing network of surrounding trails and art encounters. Buro Happold has returned as the Structural, Façade, and MEP Engineer of the project to continue its collaboration on the innovative series of interconnected, pavilions that bridge, surround, and create the ponds that are an integral part of the museum design.
















